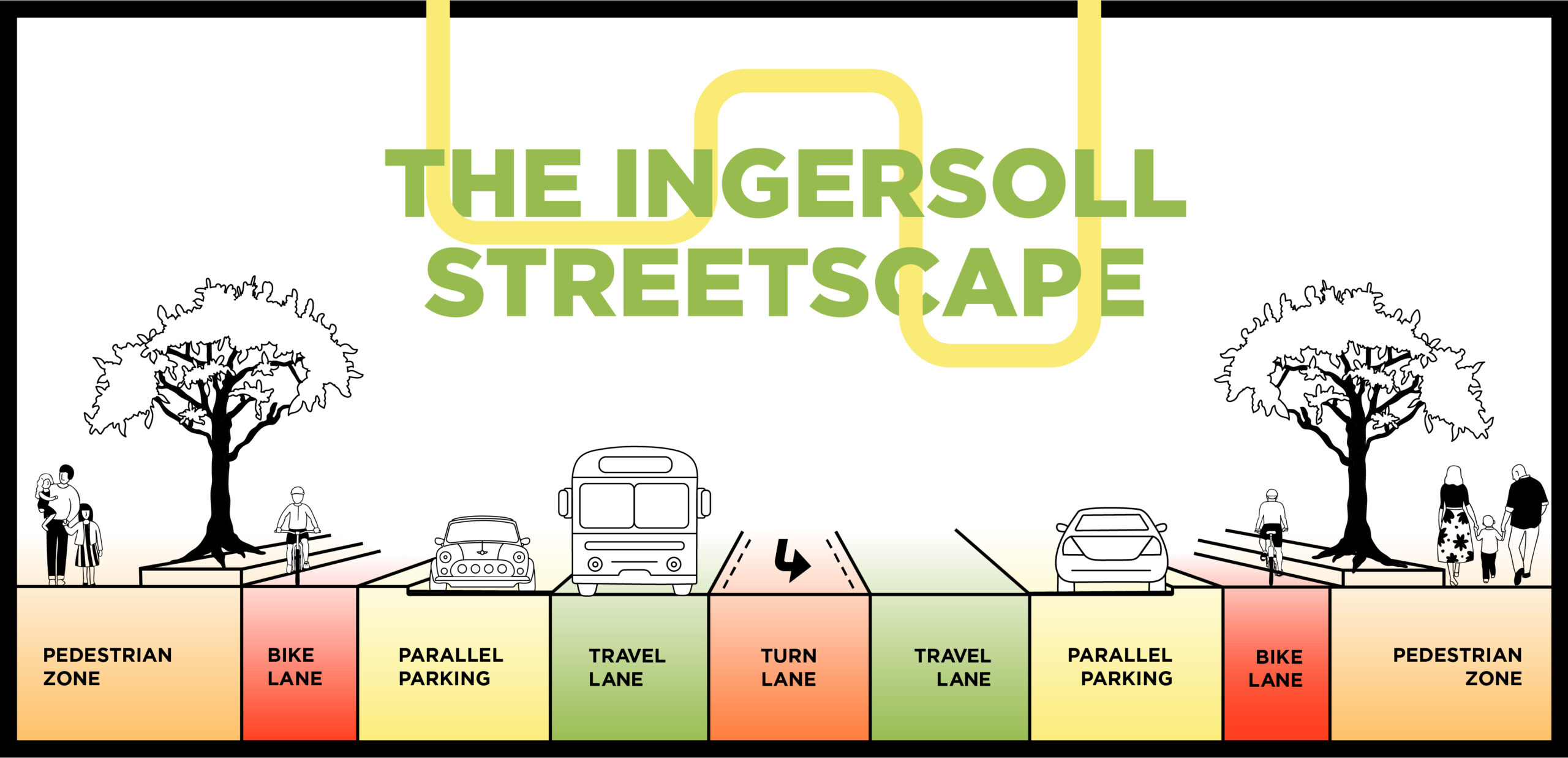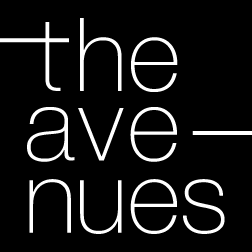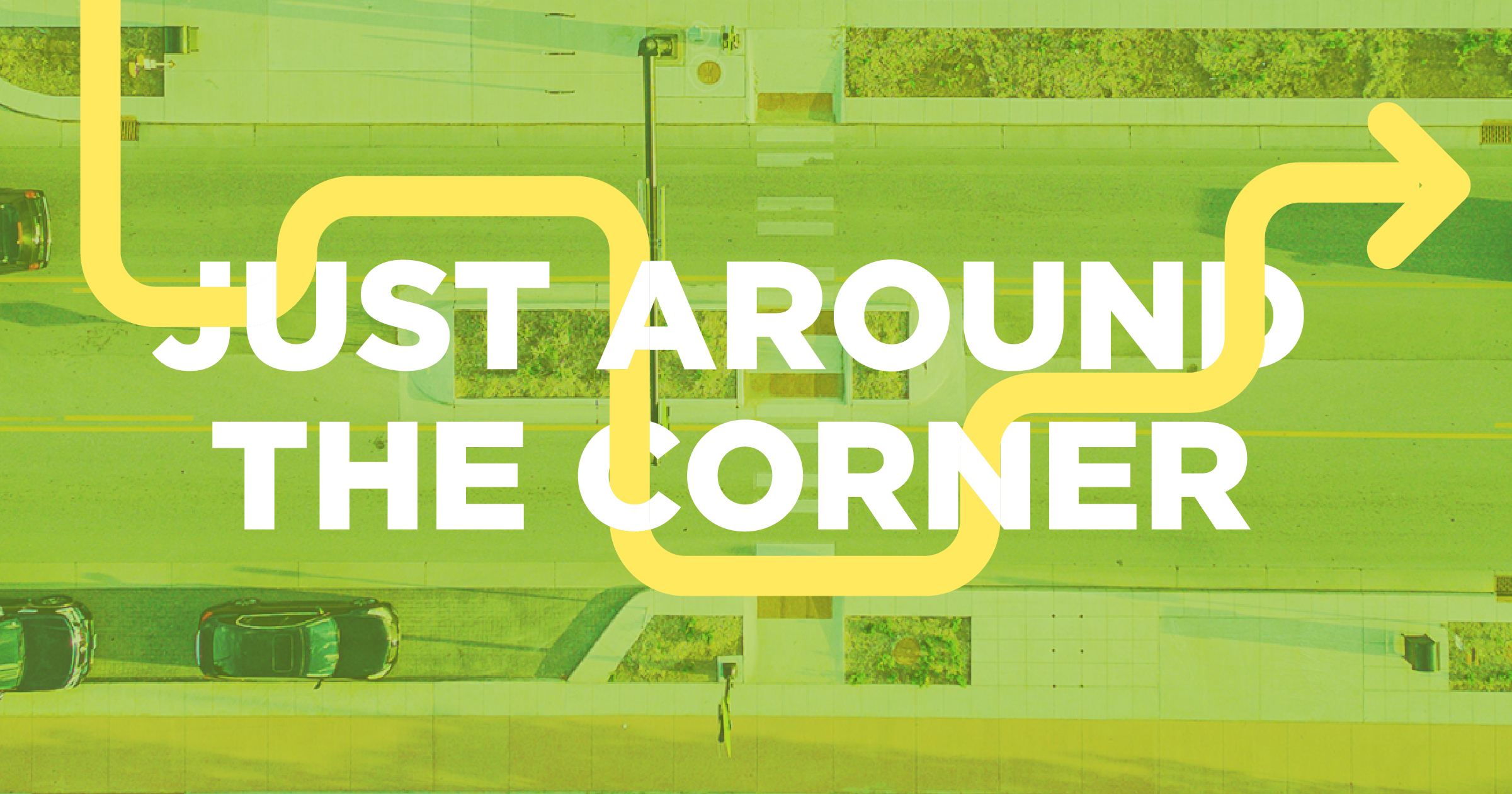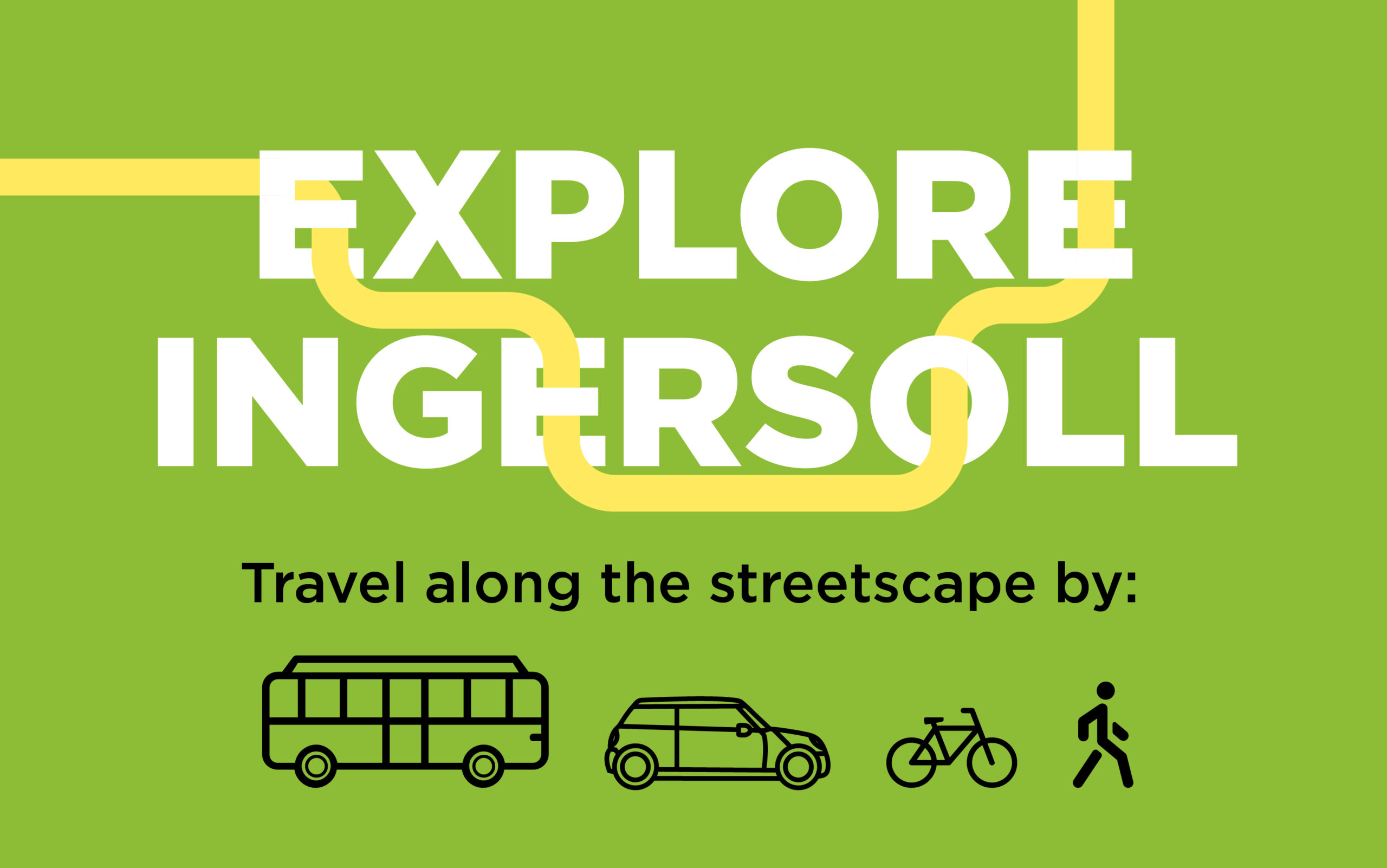The transformational Ingersoll Avenue streetscape project keeps our district safe and easy to navigate for all modes of transportation, promotes walkability and accessibility for all, updates public utilities and maintains the beauty and character of our west side neighborhoods.
The streetscape is a key piece of our vision for The Avenues of Ingersoll & Grand to become a vibrant destination for decades to come. It began in 2009 as a pilot project spanning just a few blocks – and today the streetscape stretches throughout our corridor. The streetscape is the pathway to people-to-people connections, culture and commerce.
Everything you need – from the city’s top dining destinations, to a wide range of public art to a unique collection of locally-owned retailers – is just around the corner! Explore it all on the streetscape.








